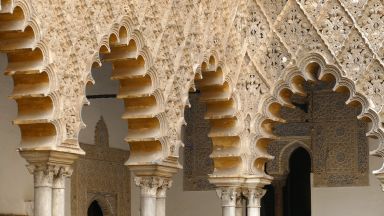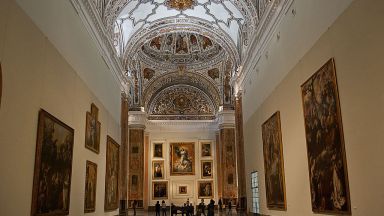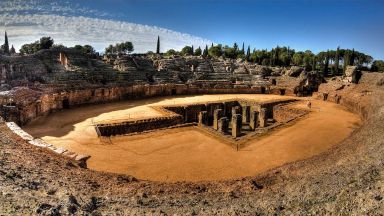Casa de Pilatos
Historic Building and Palace in Seville
La Casa de Pilatos is a 16th century, Andalusian palace in Seville, Spain. It is the permanent residence of the Dukes of Medinaceli. The building is a great example of an Italian Renaissance building with Mudéjar elements and decorations and is considered outstanding example of Seville’s civil, as opposed to royal palace architecture. The Casa de Pilatos is famous for its magnificent patio and gardens, while the coloured azulejos (ceramic tiles) are considered to be among the finest in Seville.
What to see in Casa de Pilatos
Marble Entrance Arch at Casa de Pilatos
The palace is accessed through a Renaissance-style marble gate which dominates the north side of Plaza de Pilatos. It was designed and manufactured for Don Fadrique in Genoa in 1529 by the Antonio Maria Aprile; the Italian port city was an important trading partner of Seville.
Look out for:
- The three panels of Jerusalem crosses above the door, recalling Don Fadrique’s pilgrimage to the Holy Land and the Gothic crest above the arch, possibly from another family palace in Bornos, Cadiz.
Main Patio of Casa de Pilatos
The main courtyard is designed in typically Mudejar style, it has exquisite plaster-decorated arches, and elements of Gothic, Renaissance and romantic. Built at the end of the 15th century by Pedro Enríquez and Catalina de Rivera, the patio features an open patio surrounded by irregularly sized arches. The wider arches lead to doors, while the narrower ones are in line with windows. Only one door is visible on each side of the patio; the main doorway, ahead of you as you enter the patio, leads to the chapel.
Pedro and Catalina’s son, Don Fadrique, on his return from the Holy Land and Italy, began the palace’s Renaissance transformation. He opened balconies above, substituted the mudejar brick pillars for the Genoese marble columns we see today, and placed in the patio’s center a fountain from Genoa made of the same marble. This was the first use of such material in Seville. In the 19th century, neo-classical Roman-style elements were introduced, such as the substitution of the brick floor by a marble one, as well as pseudo-Nasrid mullioned windows.
Look out for:
- The four finest sculptures from the collection of Don Fadrique’s nephew, Per Afan, which adorned the patio. All four are Roman figures – one depicting Minerva, another a dancing muse and the third Ceres. The fourth statue, and most valuable, is a Roman copy of a Greek image of the Athena Medici; it is the only such statue which conserves its original Roman head.
- The 24 marble busts of Spanish kings and Roman emperors, writers and historical figures, some collected from the ruins of Italica which are in the lower tiled galleries of the courtyard.
Praetorian Hall of Casa de Pilatos
The room was built in the 1530s as a result of the Renaissance-style widening of the courtyard by Don Fadrique, and was possibly named after a salon in Pontius Pilate’s palace in Jerusalem. It conserves all its original elements, including Mudejar inlaid marquetry windows and doors in which the remains of the old polychrome paintwork can still be distinguished.
Look out for:
- The beautiful caisson coffered ceiling which has a more “modern” structure than the rest of the palace’s framework, and maintains the muqarna decoration. In its centre, Don Fadrique placed the coats-of-arms of his family line from his parents to his great-grandparents.
- Exquisite cuenca ceramic tiles with 150 different designs cover the room’s walls – the palace constitutes the largest and finest collection of such azulejos. The Cuenca technique, new in the 16th century, copies designs from tapestries. They are adorned in their centre with the Enríquez or Ribera coat-of-arms surrounded by borders.
Small Garden of Casa de Pilatos
Until the beginning of the 20th century the Small Garden, on the east side, was actually divided into two smaller areas separated by buildings. Removing these allowed the gardens to be joined together with a pond and fountain.
The palace was one of only 20 civic and religious buildings which enjoyed access to water from the Caños de Carmona aqueduct, whose main purpose was to supply water to the city’s fountains and to irrigate Alcázar orchards (Royal Palace).
Look out for:
- The bronze figure called Baco Joven (Young Bacchus) by Mariano Benlliure which decorates the fountain.
Grand Staircase of Casa de Pilatos
The single grand staircase which leads to the top floor, was Seville’s first magnificent staircase, and one of the most original in Europe at the time.
The staircase represents the “double house” concept seen in Seville’s domestic architecture: two floors – the upper one used in winter, receiving more sun and insulated from the damp; and the lower one in summer, more shaded and cooler. The staircase acts as a divider between the more public space of the main patio and the private reception rooms of upstairs.
Look out for:
- The tiles that decorate the staircase and the cupola ceiling of Mudéjar honeycomb, made by Cristobal Sanchez and inspired by the Ambassador’s Hall in the Alcazar.
Golden Room of Casa de Pilatos
The Gold Room looks out onto the Small Garden. The room’s decoration is Mudejar, plus sculptures and busts collected by Per Afan. It was re decorated in the last years of Don Fadrique’s life.
Look out for:
- The gold-leaf coffered ceiling.
Praetor’s Office of Casa de Pilatos
Located beneath the Tower, this room corresponds to one of the quadras of the traditional palace’s layout: an elongated room with square chambers in each corner. It also inherited some characteristics of the main ceremonial room of Hispano-Islamic architecture. Open to the courtyard and the old orchard through an opened gallery,
Look out for:
- The alfarje coffered ceiling.
- The small bronze fountain inset into the floor.
Flagellation Chapel of Casa de Pilatos
Casa de Pilatos, like many palaces, has its own chapel. The oldest room in the palace, this has both Muslim and Christian elements, with a wide entrance arch finely decorated with Mudejar plaster work. It has the only tile skirting board in the palace, and one of a few in Seville made using the cuerda seca (dry string) technique.
Look out for:
- The column in the center of the chapel which represents the flagellation of Jesus Christ, giving this chapel its unusual name.
- The 4th Century Christian statue brought from Rome, which can be found on top of the altar.
Large Garden of Casa de Pilatos
This area was originally an orchard and vegetable garden. Per Afán Enríquez de Ribera had amassed such a collection of classical statues that instead of modifying the existing palace to display them, in 1568, he commissioned Neapolitan architect Benvenutto Tortello to build a new palace around the old orchard, transforming it into an archaeological garden.
Tortello followed the model of a late-Roman-style palace with balconies looking out over the landscape. Cleverly he inverted them and opened the balconies towards the closed garden. He included niches and vaulted niches to house the archaeological pieces.
Look out for:
- The small grotto in one of its corners which completes the “Italianization” of this space.
Upper Floors of Casa de Pilatos
The upper floor can only be visited as part of a 30-minute guided tour which departs at regular intervals in different languages.
The rooms on the upper floor form part of the private residence and include paintings dating from the 16th to the 19th centuries, including the Pietà by Sebastiano del Piombo. Original frescoes from the 16th century have been discovered under the cal (lime) that covered the walls of the palace when it was used as a hospital in the 20th century.
Don Fadrique ordered the construction of new rooms on the upper floor, filling them with magnificent coffered ceilings and, in 1539, decorating them with murals. Important sections of these can still be seen, a series of portraits of “famous men” of antiquity in the gallery and another, inspired by Petrarch, depicts the Triumph of the Four Seasons.
In this meeting place of Golden-Age humanists, one of its members, Francisco Pacheco, further enriched these rooms by painting the ceilings for the third Duke of Alcalá. Today this floor recreates the interiors of a house-palace and exhibits pieces from the Medinaceli art collection: period furniture and tapestries, and paintings by Goya, Tintoretto, Luca Giordano, Giuseppe Recco, Carreño de Miranda, and Vanvitelli.
The History of Casa de Pilatos
La Casa de Pilatos dates from the union of the Enríquez and Ribera families in the last quarter of the 15th century. The initial construction of the palace was begun by Pedro Enríquez de Quiñones (1435-1492), IV Chief Governor of Andalucía, and his second wife Catalina de Rivera, founder of the Casa de Alcalá, on land seized from a Jewish family in the Inquisition. The price paid for the land by Pedro Enriquez was unusually high, as the palace a reliable water supply, via the Caños de Carmona aqueduct. The palace was completed by their son Fadrique Enríquez de Rivera (1476 – 1539), 1st Marquis of Tarifa, known as Don Fadrique, and grandson Pere Afan de Ribera.
In 1518 Don Fadrique departed on a Grand Tour of Europe and the Holy Land. When he returned two years later he returned, he was enraptured by the architectural and decorative wonders of High Renaissance Italy. During the 16th century, the palace underwent profound changes as Don Fadrique spent the rest of his life fashioning a new aesthetic style of palace. Don Fadrique’s palace was called the Palacio de San Andrés, but from 1754 was referred to as the House of Pilate.
After Don Fadrique died without leaving direct heirs, the estate passed to his nephew Per Afán Enríquez de Ribera (1509-1571). Per Afan was made 1st Duke of Alcalá in 1558 by King Philip II, as well as Viceroy of Naples, where he acquired numerous marble antiques. To display his collection, instead of modifying the existing palace, in around 1568 he commissioned Neapolitan architect Benvenuto Tortello to build the three loggias that we see today in the Large Garden, with their arches, niches and grotto to house the Roman statues and Renaissance copies.
The palace has been added to over the years, with the Large Garden and surrounds were a major addition.Remodeling occurred in the mid-19th century to reflect romantic tastes added to its picturesque appearance, a harmonious synthesis of the Gothic-Mudejar, the Renaissance and Romanticism.
It was declared a National Monument in 1931.
Whilst the palace still serves as the permanent residence of the Dukes of Medinaceli. The palace is owned and managed by the Fundación Casa Ducal de Medinaceli, which also owns grand buildings around Spain.
The Naming of Casa de Pilatos
Popular opinion is that the palace is named ‘House of Pilate’ because it resembled Pontius Pilate’s home in Jerusalem, however this is incorrect. When Don Fadrique returned from a trip through Europe and the Holy Land he inaugurated a Holy Way of the Cross. Essentially the ‘Way of the Cross’ is a route along which there are a series of images depicting Jesus Christ on the day of his crucifixion. This route began in the Chapel of the Flagellations of the palace and ended at a pillar located not far from the Cruz del Campo located outside the city walls. This route ran the same distance of 1321 paces supposed to have separated the praetorium of Pontius Pilate from Calvary. The palace became known as Casa de Pilatos through its association with this Vía Crucis.
The Casa de Pilatos appears in our Complete Guide to Visiting Seville!
Other names of Casa de Pilatos
The Casa de Pilatos has the following names: Pilate's House, Palacio de San Andrés.
This website uses affiliate links which may earn a commission at no additional cost to you!
Visiting Casa de Pilatos
November to March: Mondays – Sundays 9:00 to 18:00
April to October: Mondays – Sundays 9:00 to 19:00
Ground floor: 6 € Ground and upper floors: 8 €. If you’re an EU citizen, show your ID card or Passport and you can access this palace for free on Monday, from 3 pm to 7 pm.
Nearby Attractions
- Palacio de Villapanés (0.2) km
Palace in Seville - Palacio de Mañara (0.2) km
Palace in Seville - Museo del Baile Flamenco (0.4) km
Museum in Seville - Casa Salinas de Seville (0.4) km
Palace in Seville - Casa de los Pinelo (0.4) km
Palace in Seville - Centro de Interpretacion Juderia de Sevilla (0.5) km
Museum in Seville - Metropol Parasol (Las Setas de Sevilla) (0.5) km
Area, Monument and Notable Building in Seville - Museo Arqueologico Antiquarium (0.5) km
Museum in Seville - Palacio de Las Dueñas (0.6) km
Gallery, Historic Building and Palace in Seville - Hospital de los Venerables Sacerdotes (0.6) km
Gallery, Historic Building and Museum in Seville



