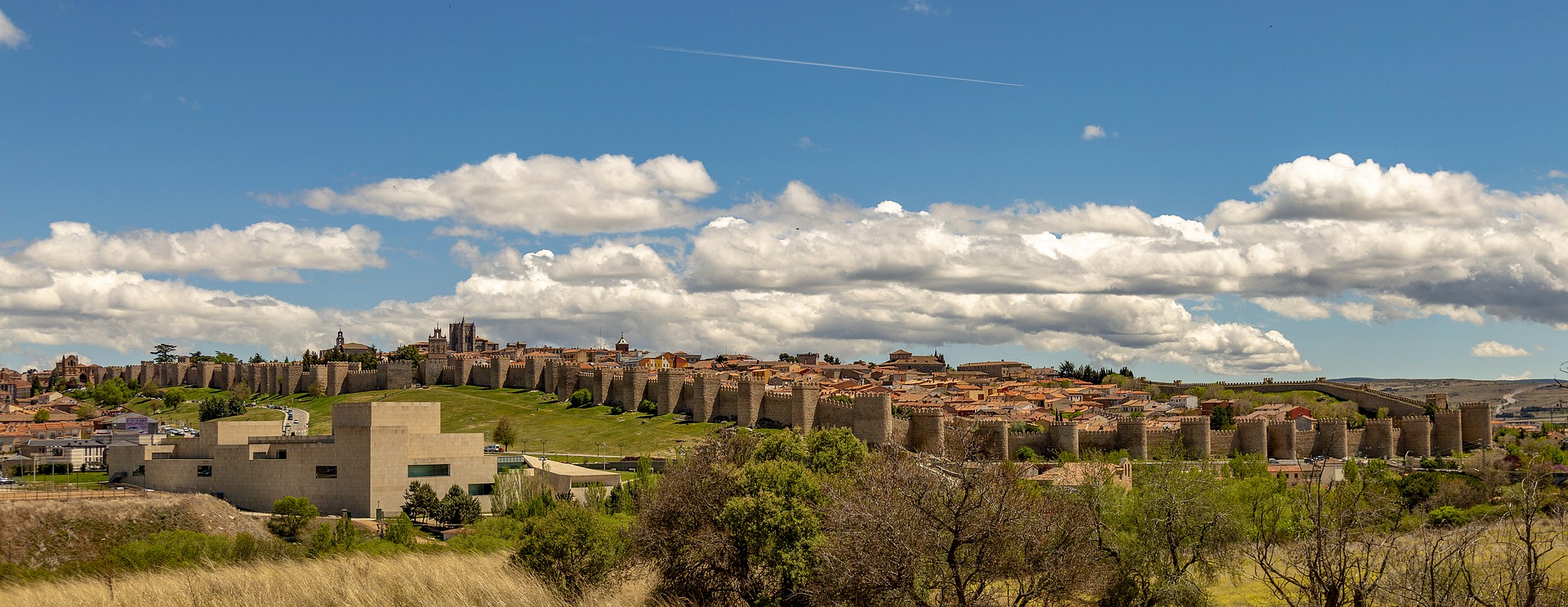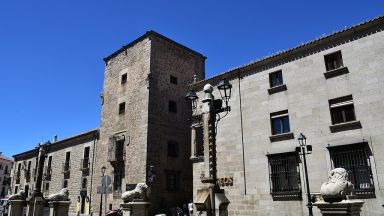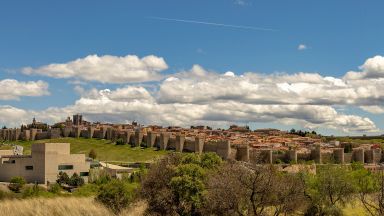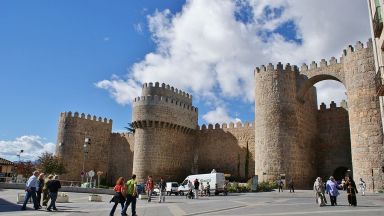Walking the Walls of Ávila
This website uses affiliate links which earn a small commission at no additional cost to you.
Most people who visit Ávila come to see its Medieval Walls. With 2,516 meters in perimeter, 87 towers or cubes (it had 88, what happened to the missing one? ), 9 gates , more than 2,500 battlements , 12 meters high (on average) and 3 meters thick you can see why.
Where to Access the Walls of Ávila
You can access the walls by the Puerta del Carmen, La Puerta de la Catedral, Puerta del Alcázar and Puerta del Puente. However the best place is La Puerta de la Catedral, at the tourist office in the Casa de Carnicerías.
After purchasing your ticket at the tourist office you climb some stairs to the wall. You have ascended to the east side of the Wall – the strongest part of the walls. As the walls were the most readily accessible owing to the flat surrounding land the wall here had to be reinforced and its turrets were built to a height of 15 m and huge defence mechanisms at the gates. Outside these walls would have been a barbican (a pre-wall) and a moat.
The Walls of Ávila: Cathedral to the Cubo de la Mula
To the south of you can see the Cathedral of El Salvador built between 12th-16th centuries, it was the first Gothic cathedral in Spain. For reference the Towers are numbered starting at the Cathedral (1). Walking a few steps towards it, we will be above the Puerta del Peso de La Harina.
The large apse of the Cathedral (which is known in Spanish as the Cimorro) integrates the upper end of the Cathedral into a defence wall. An extension of the Cathedral building caused the removal of one of the turrets in the walls and the apse was lined to hide the absidioles or small chapels.
Walls of Ávila: La Puerta de la Catedral
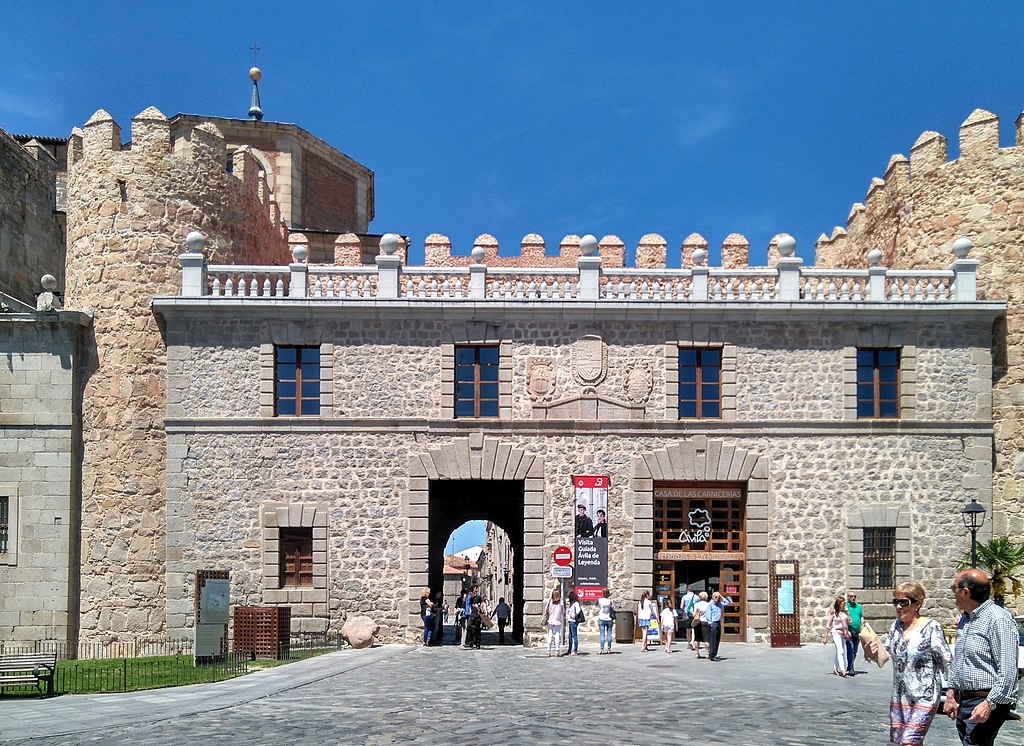
The refurbishment work led to the opening of the Puerta del Peso de la Harina (Gate of the Flour Weighbridge, which is where the Pote de Ávila was kept for centuries; this was a container that measured the weight of the grain that was brought into the city), also known as the Puerta de los Leales or Puerta de la Catedral (Gate of the Loyal Knights or Gate of the Cathedral), which is the only gate in the walls with a lintel. It also has another name: Puerta de las Carnicerías (Gate of the Butcher’s Shop), since there was a butcher’s shop in the adjoining building for centuries.
We continue to move north passing two buildings built on the outside of the walls:
- The first is the Tourist office you came up from. It is named Casa de Carnicerías as it was an old butcher’s shop and dates from the 16th century. It is between towers 2 and 3.
- The second is now a bar / cafe. Originally it was called Casa de la Misericordia or House of Mercy, with sculptures showing St Martin tearing his cape in half to give it to a poor man), which was where food was given to the poor. It is between towers 3 and 4.
To our left there is a building attached to the Wall from the inside, it is the Episcope (12th century), which belonged to the old Episcopal Palace.
From towers 4 to the Puerta de San Vicente (Gate of St Vincent), the walls follow an interesting circular route that breaks away from the rectangular layout of the walled enclosure. It is here that many of the Roman Stones have been reused.
Between towers 7 and 8 you can look down into the Garden of San Vicente (outside), from where we can see some archaeological remains attached to the wall, called the Garden of Prisciliano: Hispano-Roman ovens (s. I – IV AD), covered; rooms of those centuries; the defence wall of the Muralla ( barbican ); and some medieval walls (13th – 14th centuries) and other modern and contemporary ones.
Walls of Ávila: Puerta de San Vicente
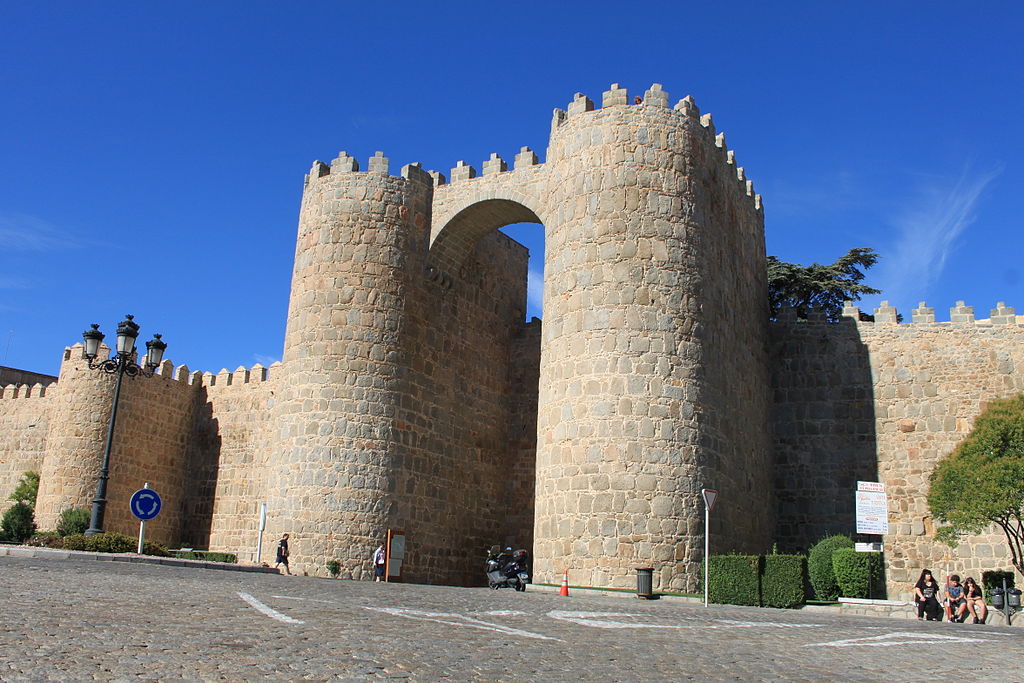
Between towers 8 and 9 is the Puerta de San Vicente. The Puerta de San Vicente (Gate of St Vincent) is a monumental gate with very strong turrets flanking the entrance. It is clearly of Roman origin since foundations of two earlier towers have been found at the base. There is also a verraco (animal sculpture) located at the gate and another one that has been moved. This suggests that the gate may have had this type of sculpture on both sides. Two large square turrets were then built and later covered by the semi-circular turrets we see today.
Looking over to the inside the city, we can see three palaces:
- The Palacio de Sofraga, attached to the Wall (now a hotel),
- The Palacio de los Verdugo (16th century) is a little further back, and was headquarters of the municipal archive, Tourism, culture and headquarters of the Heritage Cities.
- Palacio de Los Águila (16th century) can be seen further away still
This area was the Jewish quarter until the beginning of the 14th century, in the area where the Palacio de los Verdugo is located, there was the Mayor Synagogue.
In front of them, on the other side of the street, the Basilica of San Vicente (12th century), a Romanesque jewel from Ávila. To the right and at the back of the Basilica, is the Ermita del Humilladero (16th century).
In the north east corner is tower 11 known as the Cubo de la Mula or Turret of the Mule. It gets its name from an animal sculpture that has been built in the exterior wall and whose neck protrudes from it. It was thought to be an equid, but is actually a bovine animal or cow. Tradition has it that it marks the burial place of the mule that spontaneously brought the remains of San Pedro del Barco to the Basilica of San Vicente.
The Walls of Ávila: Cubo de la Mula to Puerta del Carmen
We will now be walking along the North Wall from towers 11 to 41. The hight of the walls seems greater as the ground slopes down away from the walls. From the walls we see over the entire north side of Ávila. Looking down, we see the Ronda Vieja, the cobbled street that we must use if we want to take a walk around the outside of the Wall.
We pass through a roofed area, the Palacio de Sofraga, and arrive at the Palacio de los Águila. Outside the walls, we see the Monastery of the Incarnation (16th century), the place where Saint Teresa of Jesus began her “journey”. Behind it, although we can’t see it from here, is one of the old Jewish cemeteries , which has now become the Garden of Sepharad.
We have reached another of the gates of the Wall, the Puerta del Mariscal . Nothing to do with the majestic Puerta de San Vicente , since on its walk through the upper part it does not differ. Inside, on the left, is the Palace of Bracamonte (16th century), (current headquarters of Culture of the Junta de Castilla y León) and in the background the Chapel of Mosén Rubí (16th century), next to the Convent of the Dominicans .
Outside the walls we can make out a brick tower, it is the Church of San Martín (14th-16th centuries).
As we are approach the Espadaña del Carmen, we pass some gardens, is the Palacio de Juan de Henao (16th century, rebuilt in 1922), current Parador de Turismo.
The Walls of Ávila: Puerta del Carmen

And we arrive at the Espadaña , built in the s. XVII, next to the Puerta del Carmen and one of the entrances to the Wall. La Espadaña belonged to the Carmen Calzado Convent (14th century), which is on the left, now converted into the Provincial Historical Archive . This door of the Wall, was also called ” de la Jail “, since from 1852 and during much of the s. XX, the old Carmelite convent, was the Provincial Prison of Ávila.
In this gate we can appreciate something that distinguishes it, in addition to the Belfry: its towers are square and the line of the Wall has been broken. Although heavily rebuilt, as can be seen from the type of stone and cut, this type of tower and this broken one (to avoid frontal attacks) are typical of Muslim fortresses .
We pass under the Belfry through a door with a narrow semi-circular arch. From here you can already see the west side of the fortification, the Adaja river area, and how the buildings have changed: now they are low houses, nothing to do with the palaces in the upper area.
The Walls of Ávila: Puerta del Carmen to Puerte del Puente
On the outside, we see two buildings: the first is the “Lienzo Norte” Conference Center , a newly built building, but well blended into the surroundings; and behind it, in the background, what was the Railroad Orphan College (1954), later the Police School (1979), and currently the headquarters of the Catholic University (1996), UNED, School of Nursing and the Santa Teresa Cultural Foundation.
A few meters from the Belfry, we find, between battlements, some loopholes (possibly from the 19th century) through which they fired to defend the enclosure. Presumably, much of the battlement had this defense, whether in brick, stone or wood.
Throughout the tour, we have seen a mixture of two materials in the Wall: stone and brick . The latter, especially in the upper parts and with decorative shapes, and in some arches that cover the stairs leading up to the towers, comes from the Muslim -influenced workforce that built the Wall.
We finished the tour of the North wall at tower 41, the Cubo de San Segundo or the turret of San Segundo so-called because it looks onto the Shrine of San Segundo (12th century). Looking out from the tower we can see the Four Posts (16th century), a great place for views of Ávila and the wall. We can also see the entire west side of the Wall, with the Adaja River as a natural defence.
We continue a few more meters to the end of the route, since the south side is not yet open to visitors. Before finishing, we find another access to the Wall , this one is accessible .
Between the Hermitage of San Segundo , and the bridge over the river Adaja , we find the Tanneries (15th-17th centuries) (where the skins were tanned) and a Dovecote, which is now a hostel for the Camino de Santiago.
To the left of the current bridge, there is another, which they call the ” Roman Bridge “, an old access bridge and now a pedestrian one. The pillars are from Roman times, but their upper part would date from the s. XI and XIII.
The Walls of Ávila: Puerta del Puente or Puerta de San Segundo
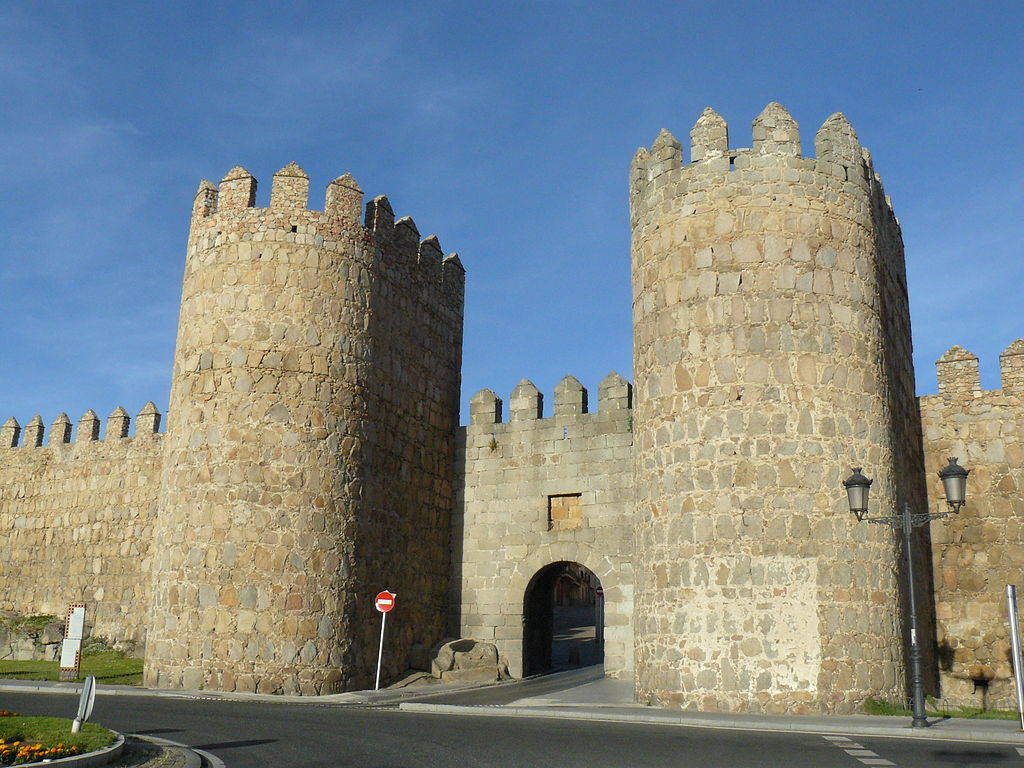
Finally we arrive at the Puerta del Puente or Puerta de San Segundo. The Puerta del Puente (Gate of the Bridge) stands as imposing as those of the east wall, but was uniquely important in that it was used as an entrance to the city for all those who reached Ávila from the west, an area where much of the city’s countryside is located. Between the 15th and 16th centuries, it was heavily refurbished.
From here, you can see what we said at the beginning of this area with low houses, so different from those in the upper part, without palaces or noble medieval areas, a place of residence for the humble and artisan population. To the right, on the south side, was where the Jews were displaced in the last third of the s. XV until they were expelled in 1492.
We now need to walk to the Perta del Alcázar for the second part of the Walk.
The Walls of Ávila: Alcazar Gate
Now we must go to Plaza de Santa Teresa, 200 meters south of the Casa de Carnicerías , where we accessed the Wall . From there, we enter through the Puerta del Alcázar , almost twin to that of San Vicente , and to the left is the access to this second walled section (remember to accompany you with the audio guide or better yet a Tourist Guide ), the second part of the east side .
Above, to the left, we will once again see the Cathedral of El Salvador , and a little earlier its Cloister . If we look through the area of the Gate of the wall we will see the Plaza de Santa Teresa and in the background the Church of San Pedro (12th century), and in front of it the Monument to the Greatness of Ávila , with Saint Teresa of Jesus high up But on the ground, in this same section, there is a grate, through which the door can be seen. This hole was used to defend the door or to protect it in case of fire.
The Walls of Ávila: Puerta del Alcázar
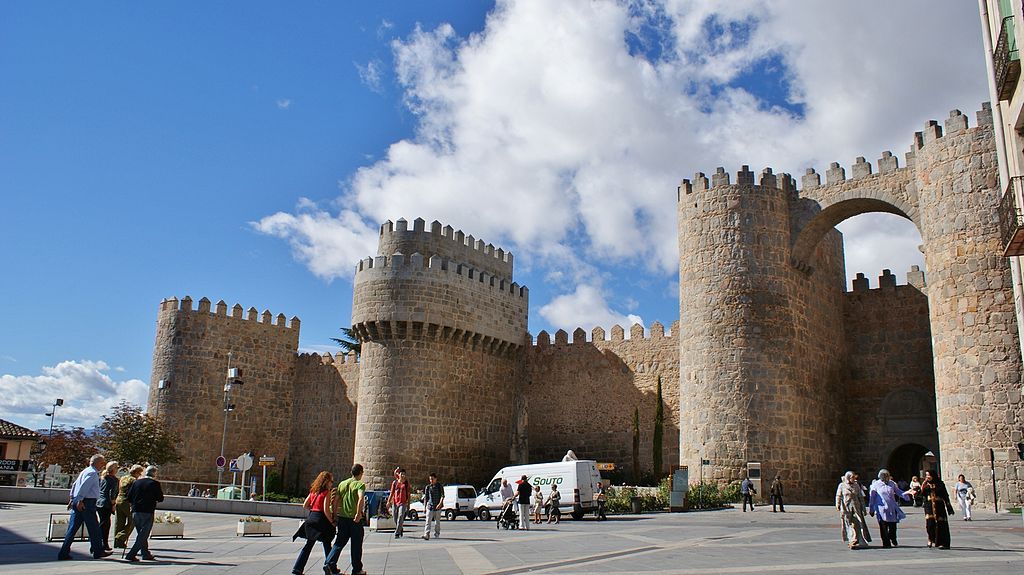
Through this Puerta del Alcázar , the disappeared Alcázar was accessed, which was inside, through which we have accessed, and of which nothing remains but the memories on the Wall.
We continue to the right where we find the Cubo del Homenaje (belonging to the Alcázar), the only one with a cantilever towards the outside and very remodeled. Inside we can see some audiovisuals about Ávila. From here and looking towards the interior of the city, we see the small garden with a fountain and a boar . At the end of the Plaza de Adolfo Suarez (whose figure we will have seen when accessing) is the former Bank of Spain , now the Land Registry Office.
In the corner, the Cubo del Espina , cube 81 (remember that 1 was the Cimorro de Catedral and that its numbering is counterclockwise). From it, we can observe, in addition to the entire south of Ávila, the views of the entire Amblés Valley , bathed by the Adaja River and its tributaries, with the Sierra de la Serrota (2,292 m.) in the background and to the left, the Sierra Zapatero (2158 m.)
As outstanding monuments, at the foot of this cube, is the Convent of the Conceptionists and to the southeast and a little further away, the Royal Monastery of Santo Tomás (15th century), summer residence of the Catholic Monarchs , and where he is buried. his son D. Juan, with three cloisters and an Oriental Museum , and a must-see.
Advancing on the south side, and after going down a staircase, we visit the last meters of the Wall. Looking towards the street, we see the Paseo del Rastro , built to overcome the natural gap that existed, an ideal route to see the Walls from below. Attached to this is the Convent of Nuestra Señora de Gracia (16th century) and a little further to the left the Church of Santiago (16th century).
To finish the route we arrive at the Cubo del Polvorín , wider than the others, also belonging to the Alcázar , and which was used for this purpose. Beyond is the Episcopal Palace, and that through which we cannot pass.
